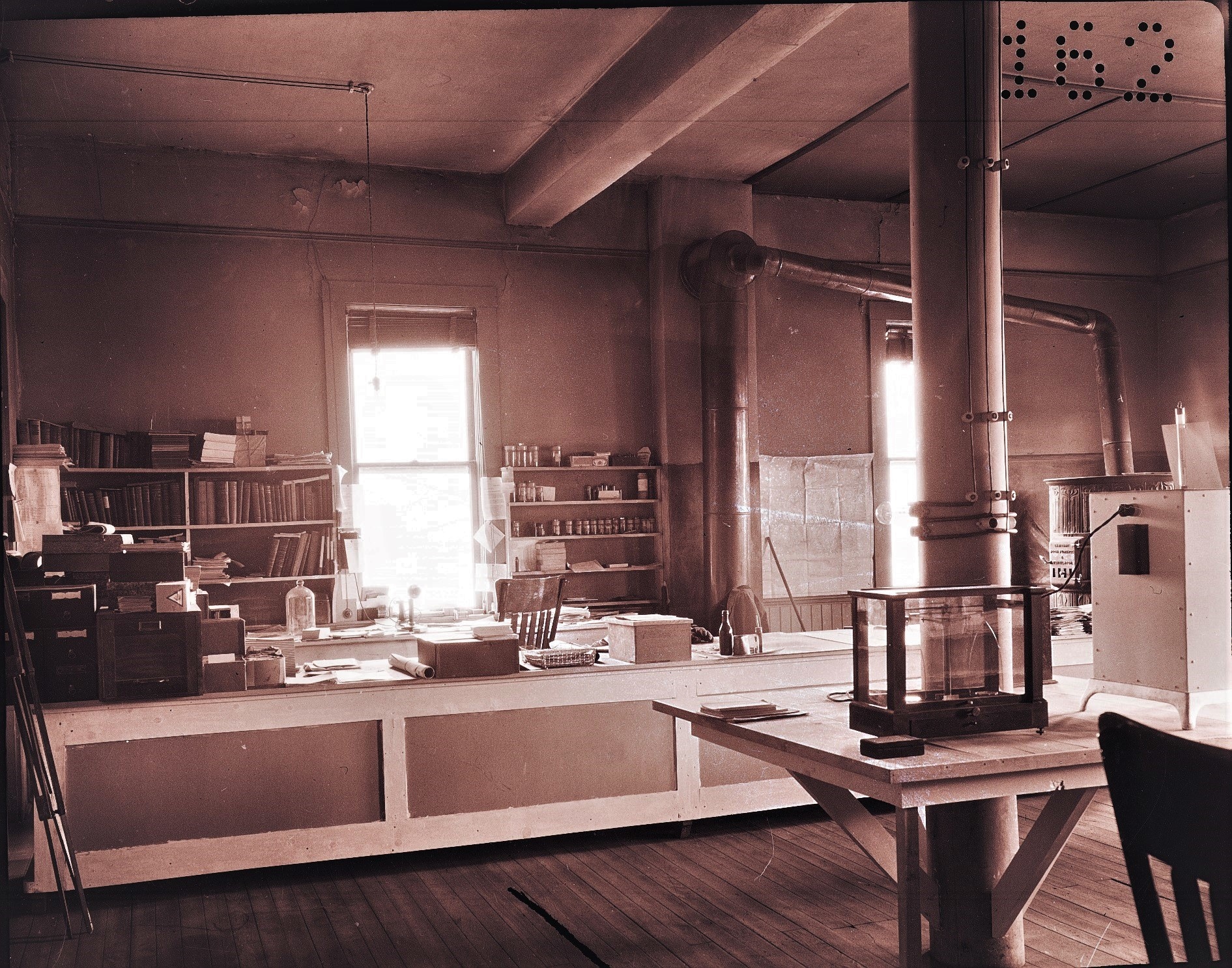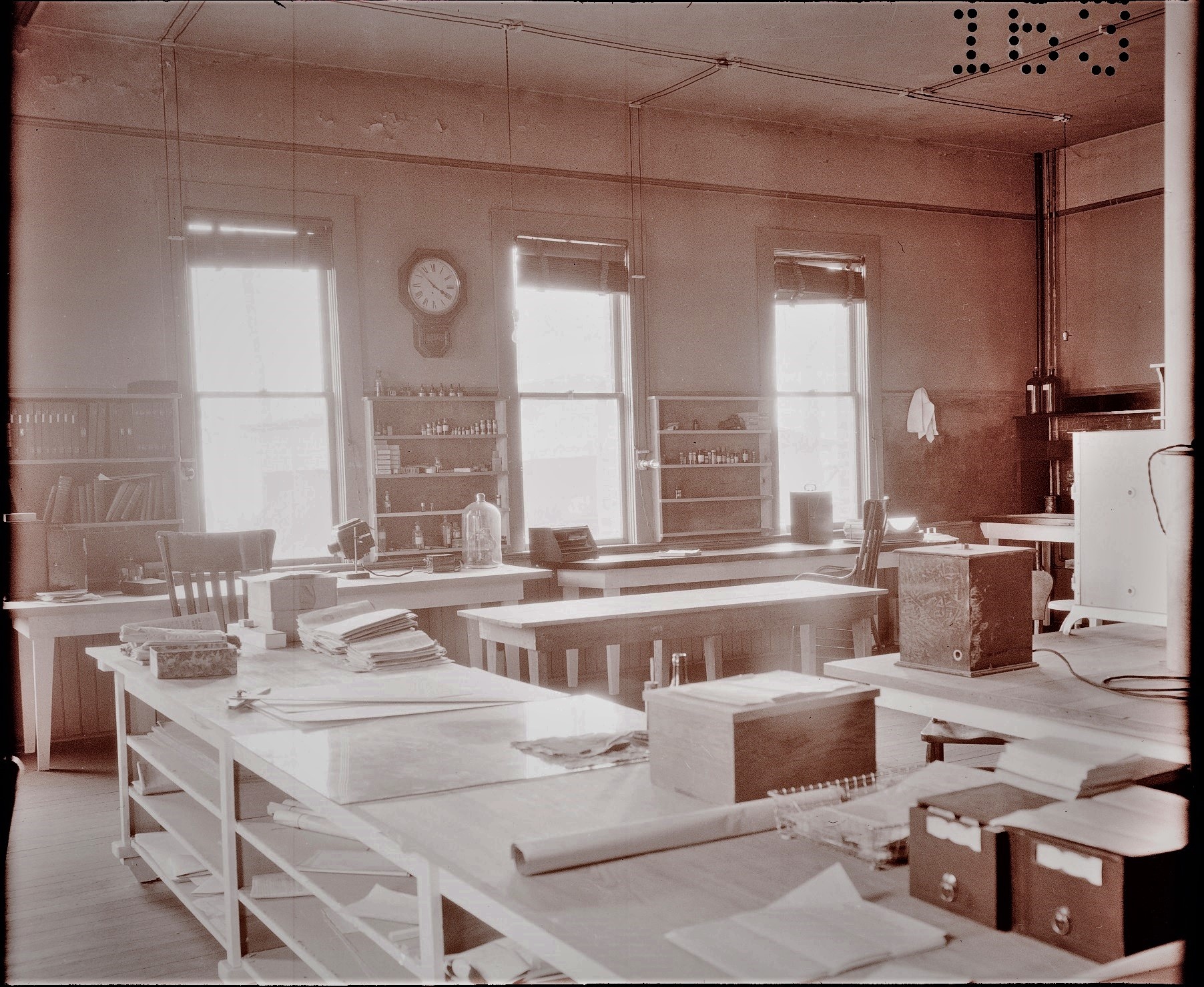...
| Div | ||||||||||||||||||||||||
|---|---|---|---|---|---|---|---|---|---|---|---|---|---|---|---|---|---|---|---|---|---|---|---|---|
| ||||||||||||||||||||||||
|
| Div | ||||||
|---|---|---|---|---|---|---|
| class |
| |||||
| Div |
| |||||
In August 1921, a month before the new Canyon Creek Schoolhouse laboratory would open, a Missoulian newspaper reporter wrote that the laboratory would be run by Dr. Ralph Parker, who would be “vested with unlimited authority by the government, the state and the county, and who will not be denied any and all assistance on the part of local people that it may be possible for them to give.” The lab would also employ not just researchers but a stenographer, a bookkeeper, and a maintenance crew to see that all was kept safe. The laboratory was much more spacious and solid than any so far used for this research. Quote from “Property Leased for Tick Fever Laboratory,” The Missoulian, Aug. 21, 1921. |
| Div | |||||||
|---|---|---|---|---|---|---|---|
| |||||||
Dr. Ralph Parker peered into his dissecting microscope in his office/laboratory at the Canyon Creek Schoolhouse laboratory, circa 1921. A monocular microscope sat beside him. The laboratory had electricity and large windows for light. The sink was in an indentation in the wall behind him, under a shelf of chemical bottles, with the towels hung on the wall. A map of Rocky Mountain spotted fever’s occurrence sat on a table in the foreground on the right.
|
| Div | ||||||||||||||||||||||||
|---|---|---|---|---|---|---|---|---|---|---|---|---|---|---|---|---|---|---|---|---|---|---|---|---|
| ||||||||||||||||||||||||
|
...






