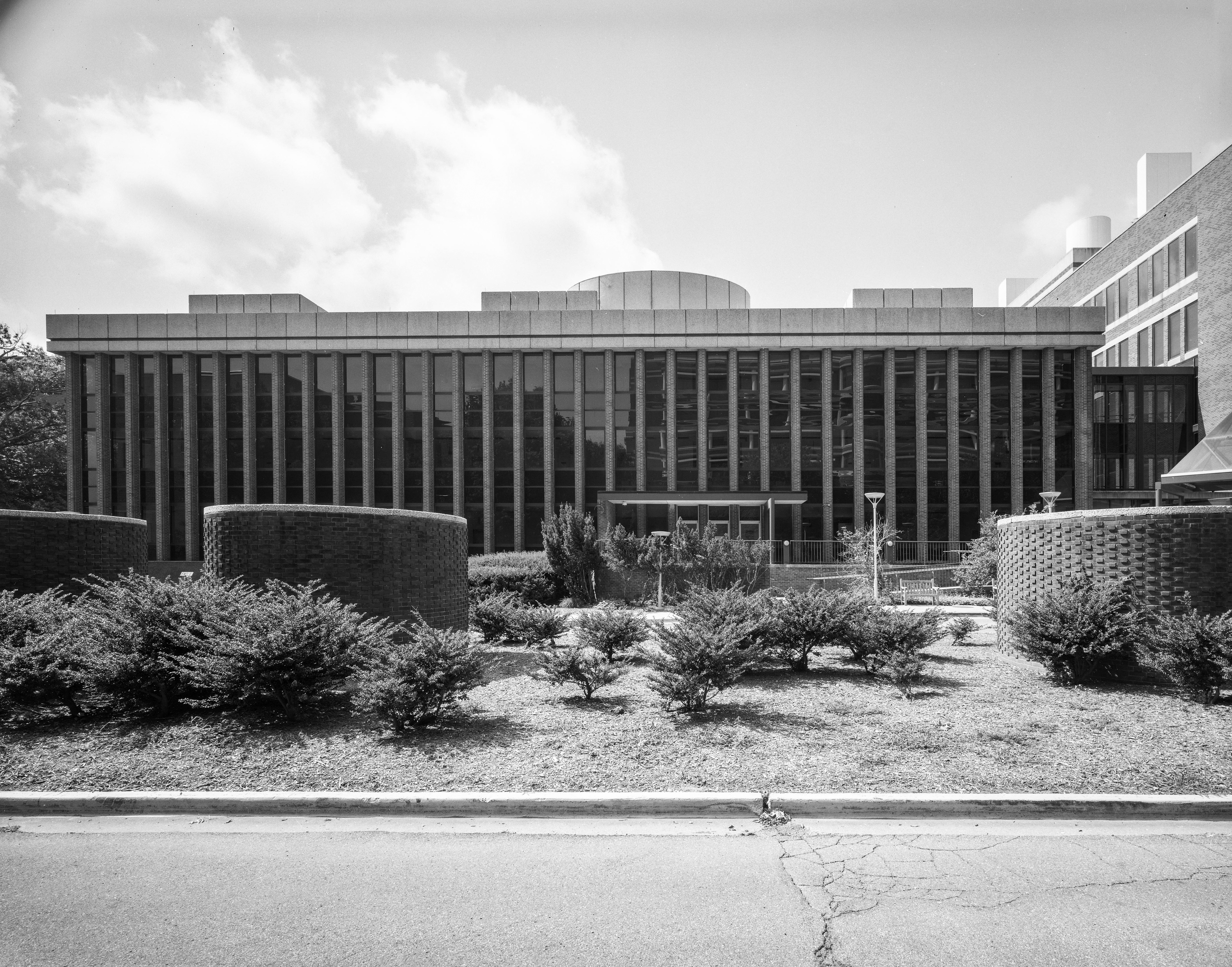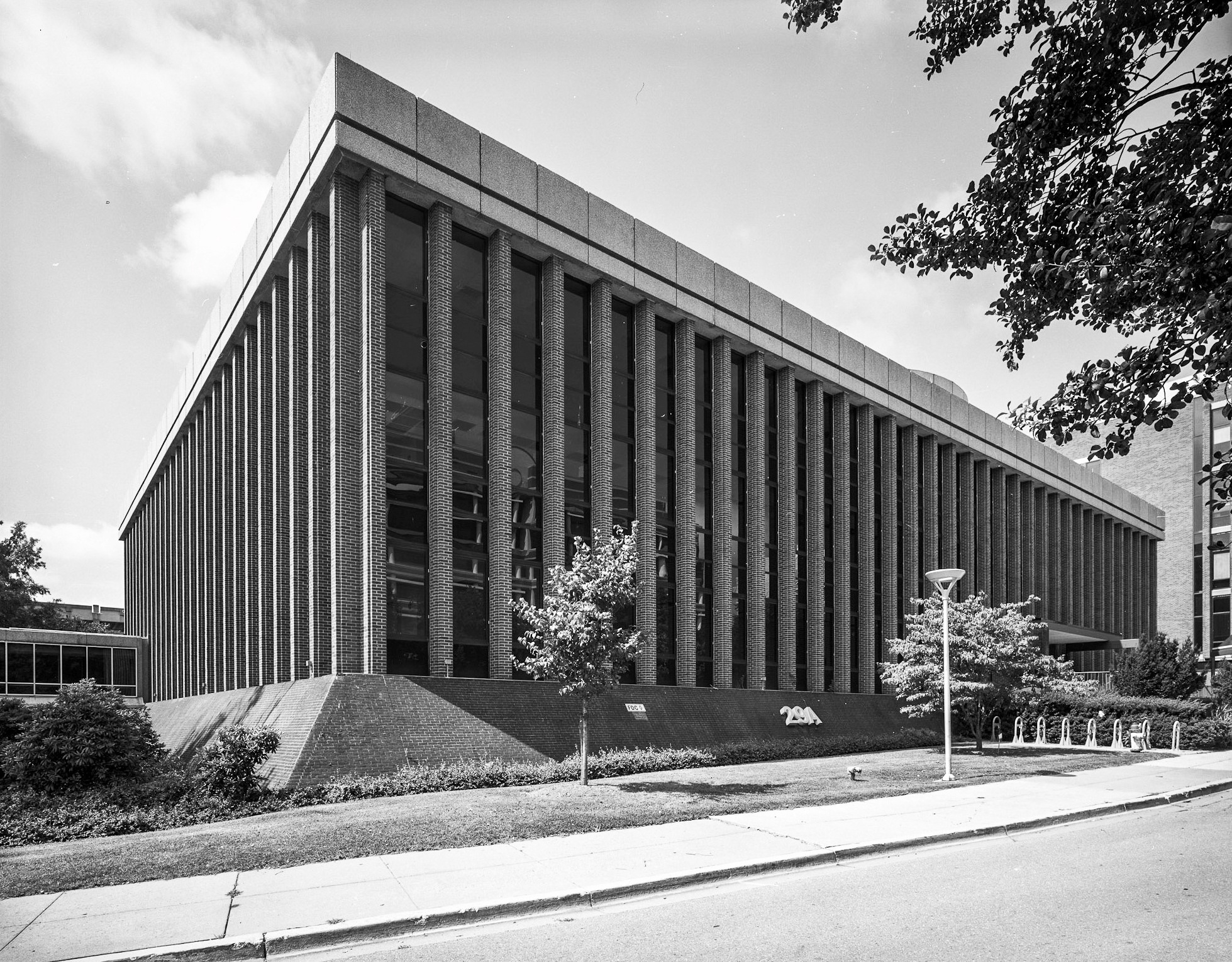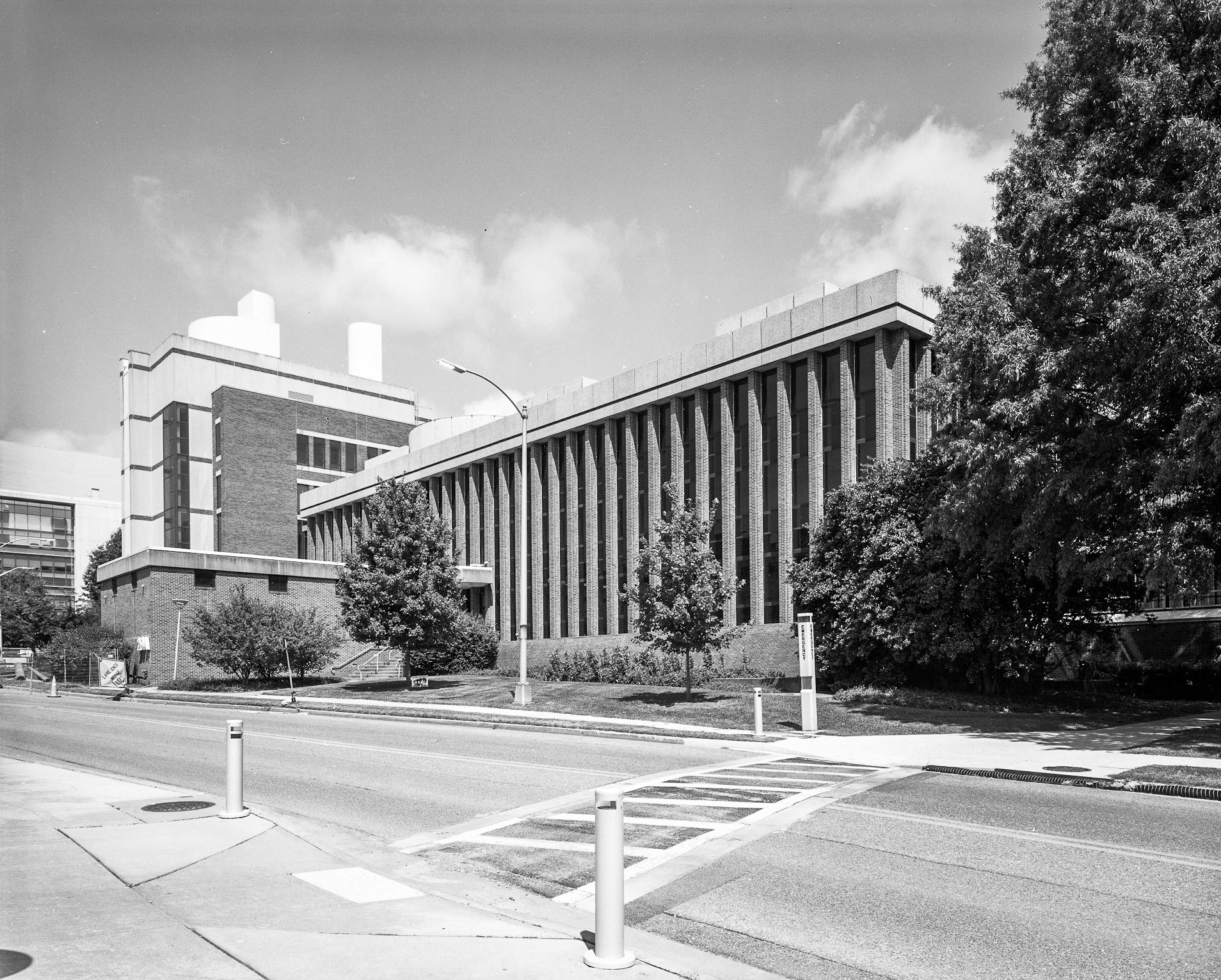Building 29A Photos and Documents
Exterior Photos
Front Elevation
Front (north) elevation of Building 29A with air intake towers in center median in a HABS photo taken July 2021. Rob Tucher Photography
Front Oblique
Front oblique of Building 29A taken at northeast corner in a HABS photo taken July 2021. Rob Tucher Photography
Air intake towers with 29B in background
Air intake towers in center median in front of Building 29A, with Building 29B in the background in a HABS photo taken July 2021. Rob Tucher Photography
Rear Oblique
Rear oblique of Building 29A, taken at the southeast corner, with Building 29B in the background in a HABS photo taken July 2021. Rob Tucher Photography
Rear Entrance
Rear entrance of Building 29A in a HABS photo taken July 2021. Rob Tucher Photography
Rear Elevation
Rear (south) elevation of Building 29A in a HABS photo taken July 2021. Rob Tucher Photography
Penthouse/Rooftop
Penthouse/Rooftop of Building 29A in a HABS photo taken July 2021. Rob Tucher Photography
Architectural Drawings
Site Plan Civil
caption NIH Office of Research Facilities 1964
Basement Floor Plan Architectural
NIH Office of Research Facilities 1964
First Floor Plan Architectural
caption NIH Office of Research Facilities 1964
Second Floor Plan Architectural
caption NIH Office of Research Facilities 1964
Third Floor Plan Architectural
caption NIH Office of Research Facilities 1964
Roof and Penthouse Plan Architectural
caption NIH Office of Research Facilities 1964
South and West Elevations Architectural
caption NIH Office of Research Facilities 1964
North and East Elevations Architectural
caption NIH Office of Research Facilities 1964
Connecting Link Details Architectural
caption NIH Office of Research Facilities 1964
Interior Elevations and Details Architectural
caption NIH Office of Research Facilities 1964
Longitudinal Section Architectural
caption NIH Office of Research Facilities 1964
Casework Standards Architectural
caption NIH Office of Research Facilities 1964
Cold Storage Rooms Plans and Details Architectural
caption NIH Office of Research Facilities 1964
Composite Section of Utility Core Mechanical
caption NIH Office of Research Facilities 1964
Composite Elevation of Utility Core Mechanical
caption NIH Office of Research Facilities 1964
Interior Photos
caption Rob Tucher Photography caption Rob Tucher Photography caption Rob Tucher Photography caption Rob Tucher Photography caption Rob Tucher Photography caption Rob Tucher Photography caption Rob Tucher Photography caption Rob Tucher Photography caption Rob Tucher Photography caption Rob Tucher Photography caption Rob Tucher Photography caption Rob Tucher Photography caption Rob Tucher Photography caption Rob Tucher Photography
caption Rob Tucher Photography caption Rob Tucher Photography caption Rob Tucher Photography








































