Historic photo of Building 29, before Building 29A was constructed and before the NIH Bethesda Campus had expanded further south and west. |
National Library of Medicine |
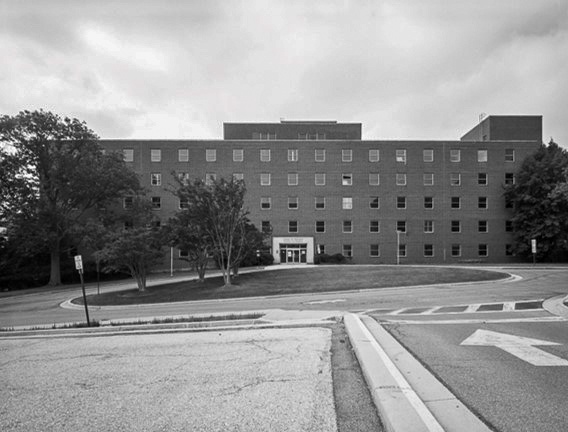
|
The main entrance to Building 29 in a HABS photo taken July 2021. |
Rob Tucher Photography |
The rear (south) elevation of Building 29 in a HABS photo taken July 2021. |
Rob Tucher Photography |
The side (east) elevation of Building 29 in a HABS photo taken July 2021. |
Rob Tucher Photography |
The connecting link between Buildings 29 and 29A in a HABS photo taken July 2021. |
Rob Tucher Photography |
Site Improvement Plan for Building 29. Ted Englehardt was the architect, and he would have completed these construction drawings. |
NIH Office of Research Facilities, 1957 |
Sub-basement floor plan (mechanical space) of Building 29. |
NIH Office of Research Facilities, 1957 |
Basement floor plan of Building 29. |
NIH Office of Research Facilities, 1957 |
First floor plan of Building 29, showing administrative office and laboratory spaces. |
NIH Office of Research Facilities, 1957 |
Second floor plan of Building 29, showing laboratory spaces and offices. |
NIH Office of Research Facilities, 1957 |
Third floor plan of Building 29, showing laboratory spaces and offices. |
NIH Office of Research Facilities, 1957 |
Fourth floor plan of Building 29, showing laboratory spaces and offices. |
NIH Office of Research Facilities, 1957 |
Fifth floor plan of Building 29, showing laboratory spaces and offices. |
NIH Office of Research Facilities, 1957 |
Side elevations of Building 29 (east and west) drawing. |
NIH Office of Research Facilities, 1957 |
Rear (south) elevation drawing. |
NIH Office of Research Facilities, 1957 |
Front (north) elevation drawing of Building 29. |
NIH Office of Research Facilities, 1957 |
Detail interior drawing of Building 29 showing a composite plan, cup sinks, shelf brackets, and bench tops. |
NIH Office of Research Facilities, 1957 |
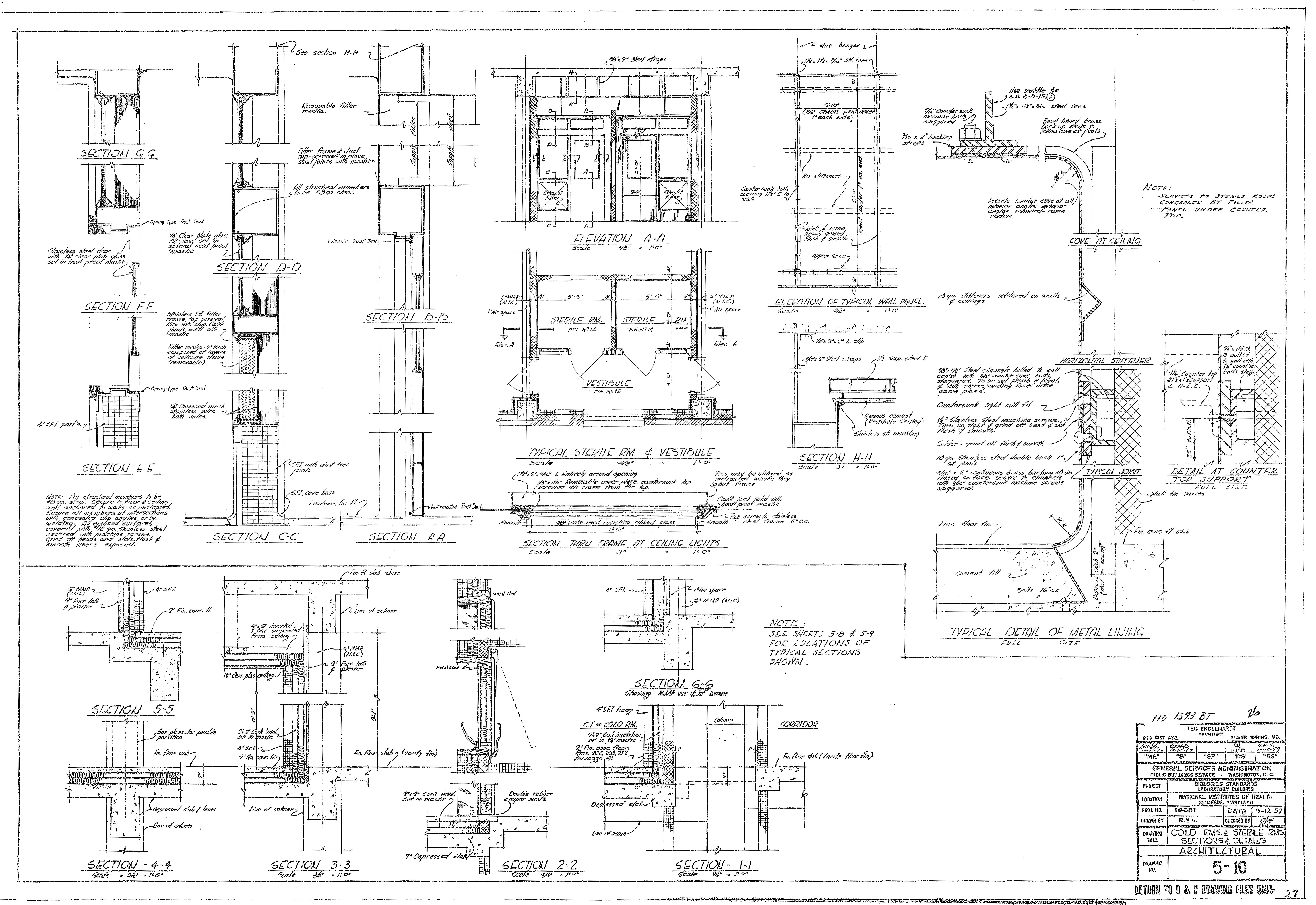
Cold Rooms and Sterile Rooms Sections and Details Drawing of Building 29 |
NIH Office of Research Facilities, 1957 |
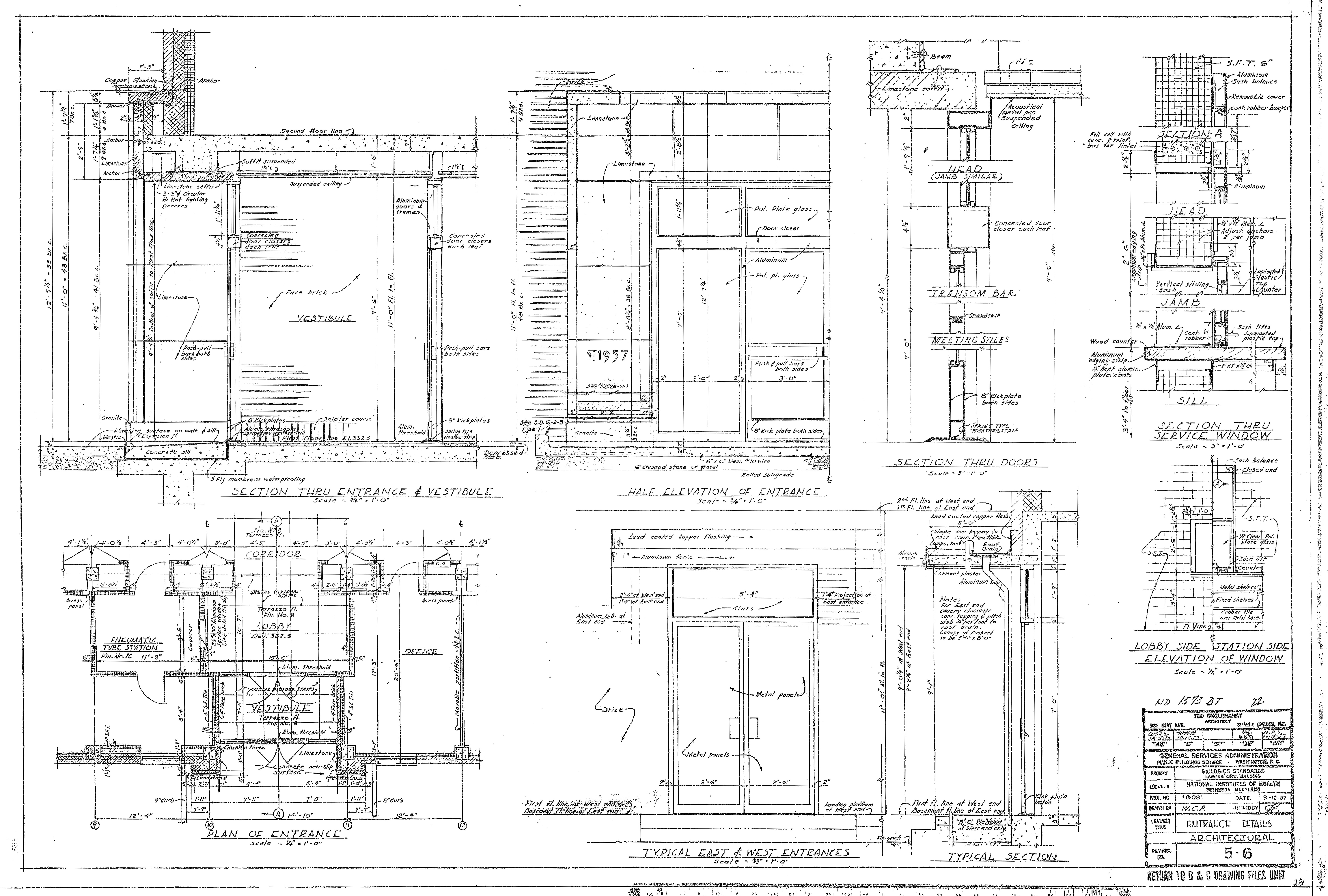
Architectural Entrance Details Drawing of Building 29 |
NIH Office of Research Facilities, 1957 |
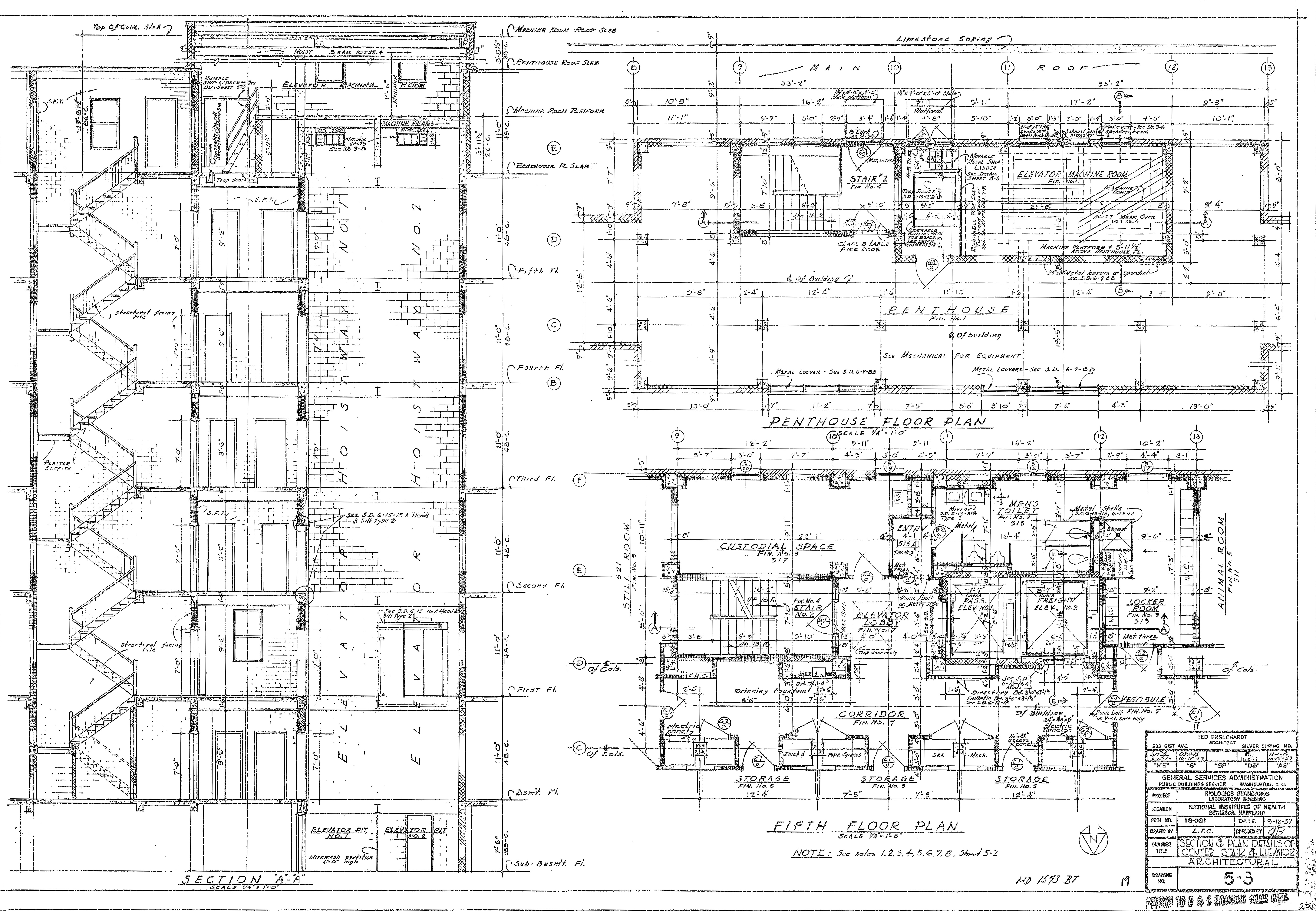
Architectural section drawing and plan details of center stairwell and elevator of Building 29. |
NIH Office of Research Facilities, 1957 |
HABS photo (taken July 2021): Interior of Building 29, Rooms 332 with 330 and 328 visible too, since asbestos abatement removed much of the interior wall cladding. |
Rob Tucher Photography |
HABS photo (taken July 2021): Interior of Building 29, Rooms 214, 216, and 218, since asbestos abatement removed much of the interior wall cladding. |
Rob Tucher Photography |
HABS photo (taken July 2021): Interior of Building 29, Room 520; asbestos abatement removed much of the interior wall cladding, but this room featured an original landline phone on the left wall and original tile on the wall with the window. |
Rob Tucher Photography |
HABS photo (taken July 2021): Interior of Building 29, Room 413 with autoclaves and Room 411 in the background; asbestos abatement removed much of the interior wall cladding. |
Rob Tucher Photography |
HABS photo (taken July 2021): Interior of Building 29, Room 425A; asbestos abatement removed much of the interior wall cladding. |
Rob Tucher Photography |
HABS photo (taken July 2021): Interior of Building 29, Room 319; asbestos abatement removed much of the interior wall cladding. |
Rob Tucher Photography |
HABS photo (taken July 2021): Interior of Building 29, Room 109; asbestos abatement removed much of the interior wall cladding. |
Rob Tucher Photography |
HABS photo (taken July 2021): Interior of Building 29, first floor hallway. Asbestos abatement removed much of the ceiling, floor, and wall cladding. |
Rob Tucher Photography |
HABS photo (taken July 2021): Interior of Building 29, 3rd floor women's bathroom; asbestos abatement removed much of the interior wall cladding. |
Rob Tucher Photography |
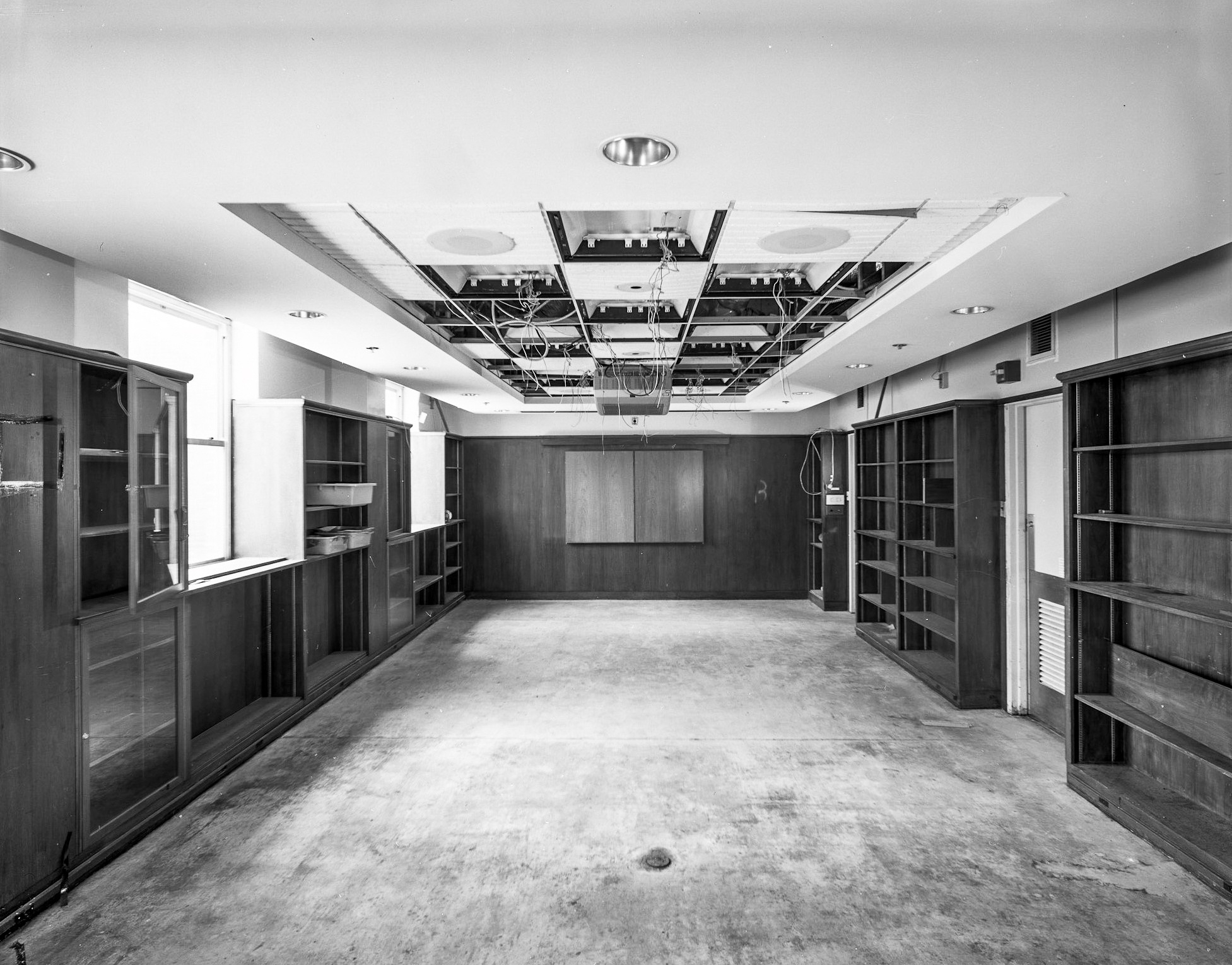
|
Rob Tucher Photography |